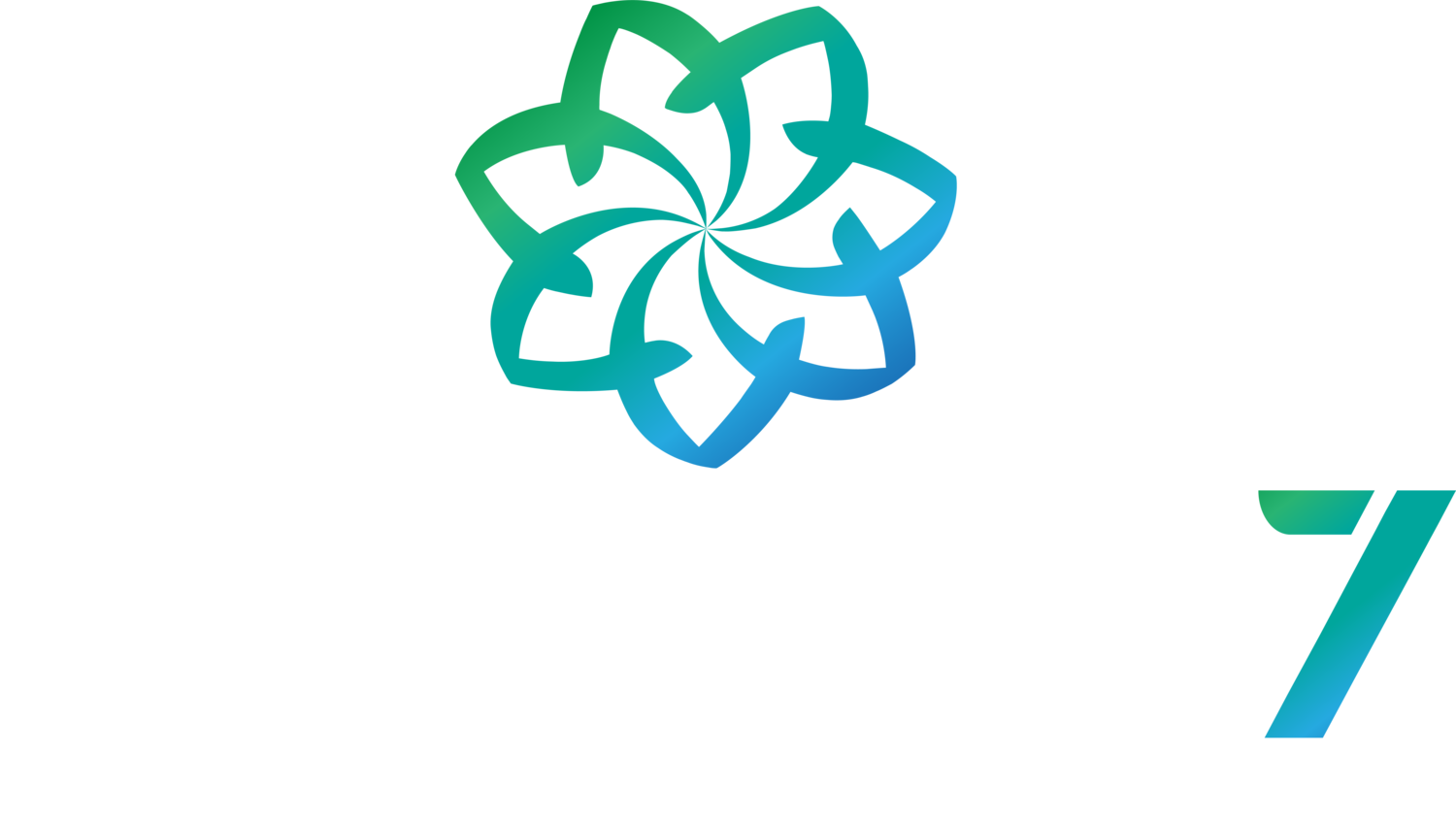FEATURED PROJECT
ANNEX BUSINESS MEDIA
Client: Annex Business Media
Size: 22,000 sq.ft
Budget: $1.8 Million
Location: Toronto, Ontario
PROJECT SUMMARY:
The Annex Business Media interior fitout project involved renovating over 22,000 sq.ft, two floors (4th & 5th) of office space, that we brought down to base building. The project emphasized a modern approach with several unique design elements which included: 6 large wood pivot doors (10'x6'), a DEKKO concrete clad lobby wall with moss accents, sound-proof cyclorama recording studio, millwork planters, millwork fin walls and Ezobord cloud ceilings. We proposed several significant value engineering changes, the major change of going from PC350 to aluminum rails that achieved a cleaner look for a reduced cost.


