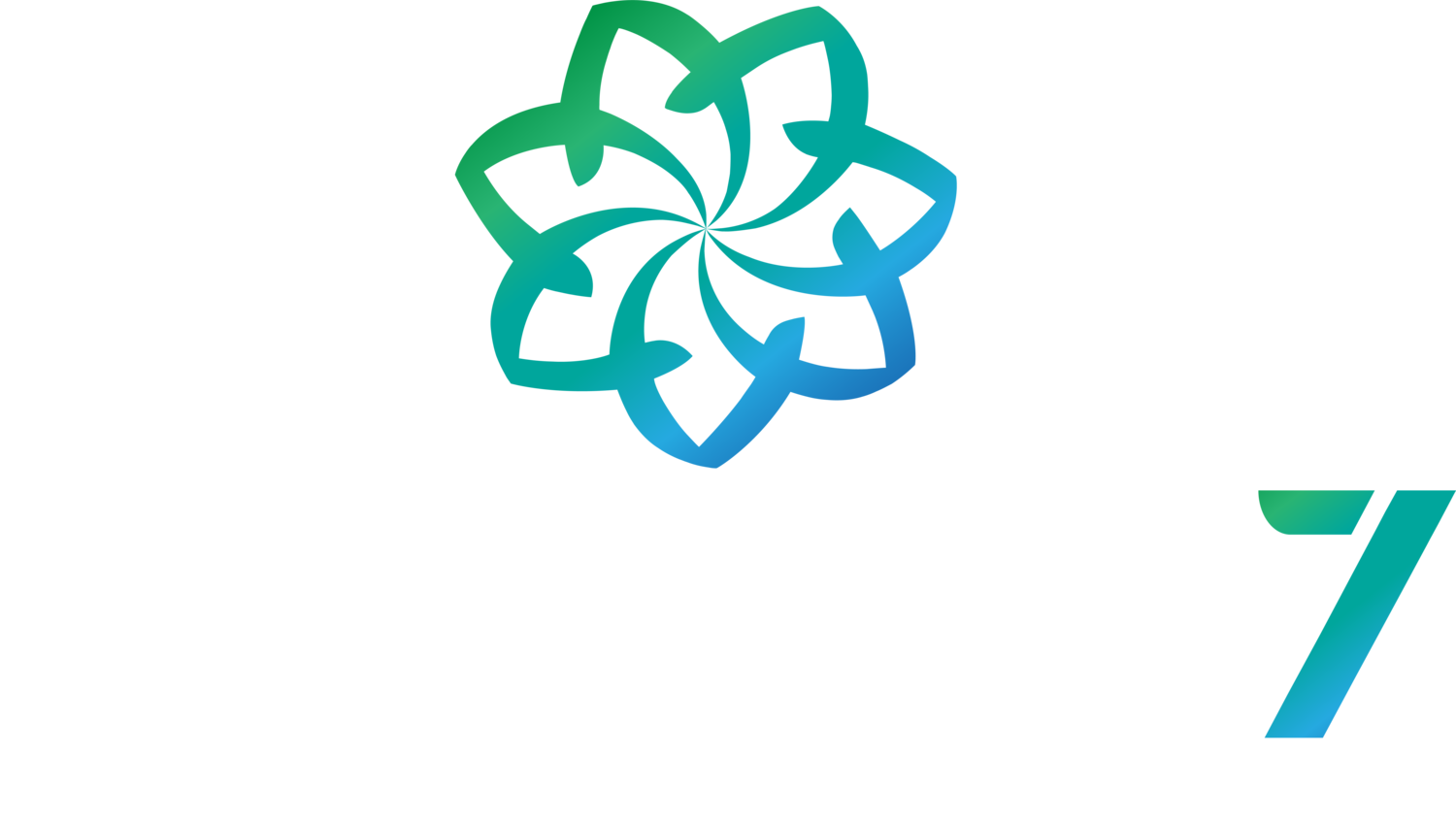Hello, alliance7 has revamped its services page. Since most of our clients are repeat clients it slipped our minds, so we hope this helps. We still do some construction management projects, but most of our focus is on Owners Representative/Project Management services in the ICI and Multi Residential markets, within Toronto, the GTA and Hamilton Areas.
https://www.alliance7.ca/services
OWNERS REPRESENTATIVE
At alliance7, we understand that you have many other responsibilities and priorities on your plate. That’s where our Owner’s Representative services can help. This service acts as an extension of the project team and streamlines delivery of development by advising and representing a client throughout the planning and construction process.
We support a client’s vision and intent during design development, municipal approvals, pre-construction coordination, procurement, construction, building commissioning, and, of course, project finalization. With our executive team’s combined years of technical experience, we have the knowledge and insight to efficiently and effectively represent and manage our client’s interests and expectations.
Included among the offerings of our Owner’s Representative services is an on-site representation to ensure the scheduling of deliverables, contract document analysis, and cost control management. As with all facets of our approach to project delivery, we provide consistent and open communication among all stakeholders to allow for prompt issue resolution, mitigation of delays, and cost implication avoidance.
FEASIBILITY STUDY
We provide an assessment of the practicality of a proposed project. A feasibility study analyzes the viability of a project to determine whether the project or venture is likely to succeed and provide the profit required. The study is also designed to identify potential issues and problems that could arise while pursuing the project. We help landowners with potential purchases or sales of their properties to see what the best use is for the property to either maximize their purchase or sale. We can also, assist developers in oversight or we offer third part assessments of proformas.
In this service we offer the following; Planner review, Architectural input, including Site Plan, Review of comparables for projected revenue and Construction costs/Hard costs and Soft costs at a high level and if required a Proforma.
CONSULTANT SERVICES
Here a few services that we can be hired for separately or included in our Owners Representative services:
Work with the Owner and Regulatory bodies to manage and track reports and all documents required for SPA, Permitting and Public Utility Coordination
Prepare Request for Proposals for Consultants and assist in the awarding process
Assist Owner and Consultants in Design development
Preparation of Detailed Construction Budget on a trade-by-trade basis as well as detailed site overheads
Client advice on project procurement; tender documentation preparation, tender analysis and recommendations, contractual documentation preparation and scope of work
Engage trades for availability, interest, schedule, competitive pricing and market changes and advise on alternatives if necessary
Assisting in trade interviews and awards
Developing and agreeing on Schedule of Values for contract price
Approving monthly payment invoices from trades as well as site overheads
Monthly site visits to establish work completed and assess progress claims
Engage early with preferred trade contractors to interest them in project with intention of ensuring competitive and preferred pricing.
Working with Developer where required to appoint suitable Consultants and Construction Manager
Preparing Request for Proposals or Quotations and manage tendering schedule
Periodic Site Visits
Change notice review and recommendation, where required
Anticipation of and assessment of Contractor Claims and giving advice on avoidance, resolution and settlement of disputes, including negotiating with interested parties





















