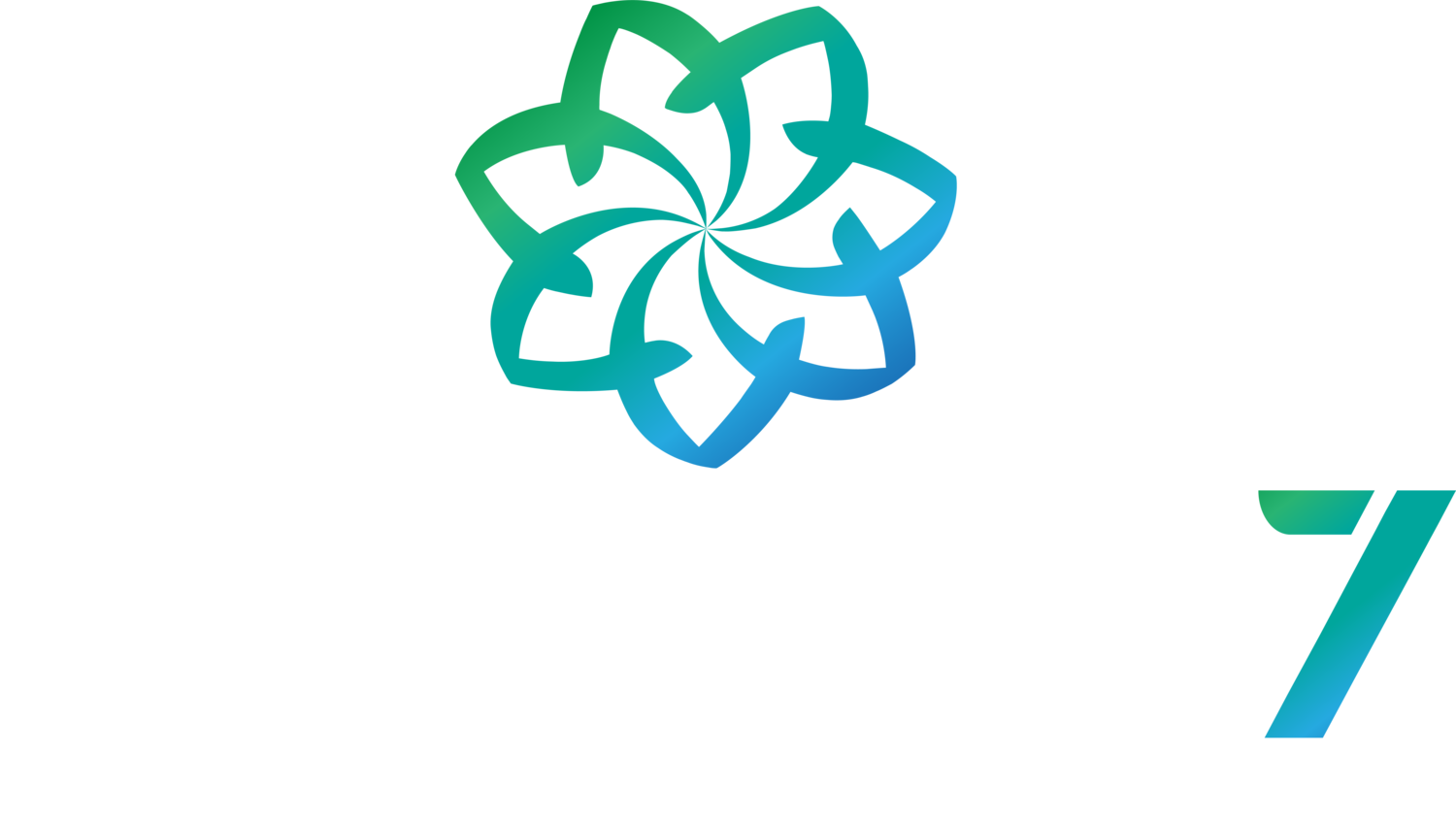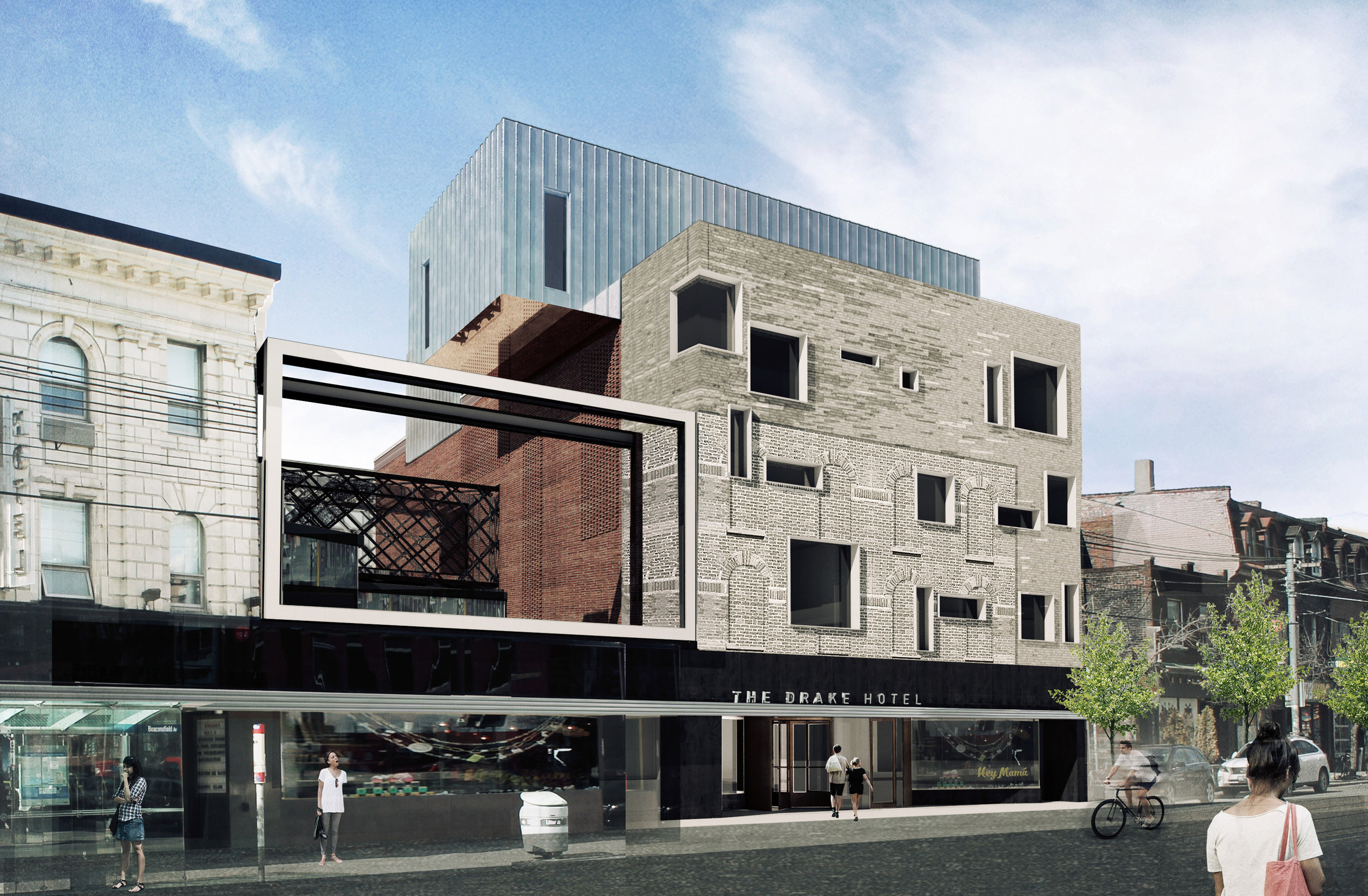FEATURED PROJECT
THE DRAKE HOTEL ANNEX
Client: The Drake
Size: 24,000 sq.ft
Budget: $9.5 Million
Location: Toronto, Ontario
PROJECT SUMMARY:
Since the doors of the original building first opened in 1890, the Drake Hotel has been a cultural landmark in Toronto’s Queen West neighbourhood. Following extensive renovations that began in 2001 that gave the property its current look, The Drake has re-defined the boutique hotel experience in Toronto and continues to be a much-sought destination for accommodations, dining, and special events.
The Drake Hotel Annex project represents another milestone for this innovative brand and historic property with the construction of a five-storey addition east of the existing hotel. This development will add 32 suites to the hotel’s capacity. Of note for this project is the ‘Owner’s Suite’ on the fifth floor, featuring a cantilevered structure, clad in polished aluminum, as a unique and eye-catching architectural element. Given the location’s proximity to adjacent heritage buildings, this project has necessitated extensive and precise planning as well as underground stabilization work.


