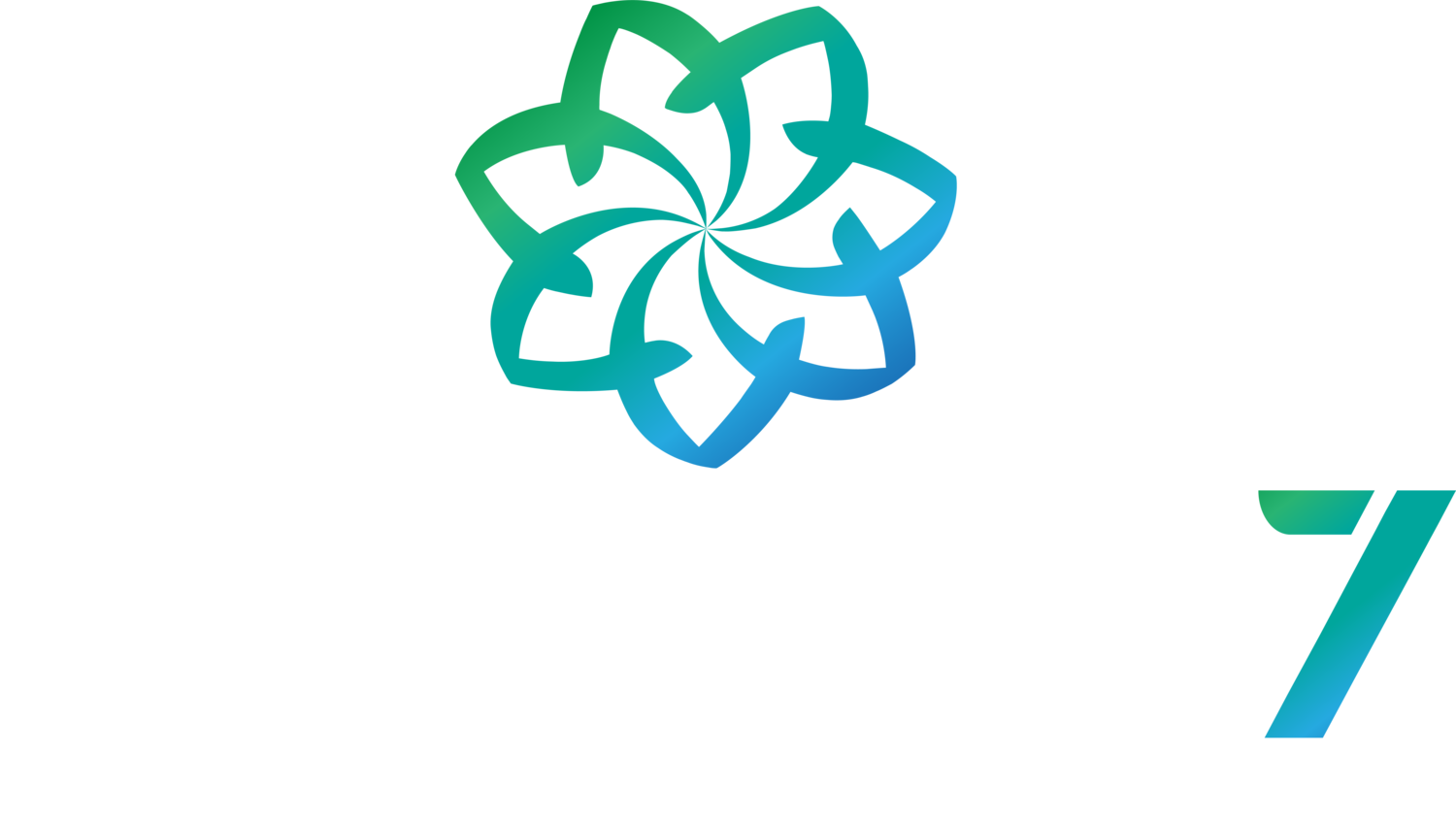FEATURED PROJECTs
Geary Factory Lofts
Client: Intentional Capital
Size: 40 Unit 4 Storey
Budget: $21M
Location: Toronto, Ontario
PROJECT SUMMARY:
Geary Factory Lofts is a commercial condominium development for lease and sale, planned near Dufferin & Dupont street, along Geary Avenue. The project will consist of 40 commercial/office suites within 4 storeys of the building. The building will incorporate a rehabilitated façade to reveal its heritage significance along with high ceilings, large operable windows, an open central feature staircase, and private outdoor spaces. Smart technologies for state of the art video security and parcel room solutions will be provided as well as highspeed internet access to building occupants. Transforming an old button factory into individually curated workspaces in the heart of Toronto’s most unique neighbourhood.
WADE OFFICE DEVELOPMENT
Client: Next Property Group/57-77 Wade Development LP
Size: 7-Storey 150,000 sq.ft.
Budget: $41 Million
Location: Toronto, Ontario
PROJECT SUMMARY:
Located in Toronto’s thriving Bloordale Village in the Junction Triangle neighborhood, the Wade Ave. development will be the tallest modern mass timber office/commercial building in Canada. The hybrid mass timber structure, targeting LEED Gold certification, will suit the ever growing needs and demands of today’s new age industrial worker. Through use of composite mass timber, concrete and steel assemblies the development will benefit from off-site component pre-fabrication and on demand delivery for efficient erection of the superstructure and expedited completion.
Some of the unique attributes of the development include ground floor retail and flexible collaboration space, refined geometric soffit, origami inspired bike storage feature, rooftop outdoor amenity area and exterior cladding comprised of a folded plain curtain wall system, that will allow clear site lines to the warmth and character of the mass timber structure. An important design element focused on relating to the community includes a distinctive portal connecting pedestrians and cyclists through the site, from the neighboring GO Barrie line corridor, which will encompasses an elevated Metrolinx line and linear park with multi-use trail.



